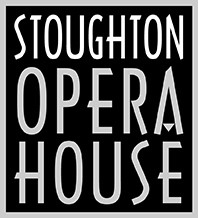History Overview
Originally called the City Auditorium, the theatre first opened in 1901. For over 50 years, it hosted cultural experiences from operas, musical productions, minstrel, theater and vaudeville shows to temperance meetings, speeches by Governor LaFollette, graduation ceremonies, and class plays.
By 1953, however, the Opera House was painted over with a dull gray paint and extensively damaged by roof leaks. It was eventually shut down, and the clock tower was removed in 1961.
In the early 1980's, a decision was made to save the building and government offices. The "Friends of the Opera House" was established and citizens came forward to fund and work on the restoration.
The first project was to restore the clock tower, which was completed in 1988 and a likeness of it is now used as the logo for the City of Stoughton: In 1990, a fire escape was added and in 1992 air conditioning was installed. A matching grant from the Jeffries Family Foundation funded much of the restoration work. The City of Stoughton contributed to the restoration of the building's main entrance and the addition of an elevator and restrooms in the basement.
Plaster, carpets, floor lights, dressing rooms, paint, handicapped accessibility and the latest in state-of-the-art equipment combine to make the Stoughton Opera House a wonderful mixture of Victorian and modern elements. The "crown jewel" of Stoughton has been restored and enhanced and is lovelier than ever.
History Highlights
• 1900-1901 Construction: City Hall was constructed to serve many purposes. The gray stone high on the face of the building says “City Hall 1901 Library”.
• Location: The building was strategically placed on the main thoroughfare, within three blocks of the City’s retail commerce, tobacco warehouses, High School, principal employer, railroad station, and hotels. It was truly intended to be a center for this thriving community.
• The City Hall Opera House provided a forum for as many as 600 people at a time. Opera House activities started with the February 22, 1901 opening of “The Doctor’s Warm Reception”, a light-hearted play with a cast of eleven. (A copy of the playbill found during the restoration is now framed and displayed.)
• Stoughton High School commencements and class plays were held here for over fifty years. Graffiti from those years still adorns the backstage walls.
• Operas, concerts, recitals, temperance meetings, rosemaling workshops, fashion shows, auctions, political rallies, fiddlers’ contests, madrigals, conferences and weddings have all been held here.
• The Decline: By the 1950’s, the Opera House was extensively damaged by roof leaks caused by freeze-thaw ice and rain. Plaster was breaking loose, the balcony was declared unsafe, and occupancy was restricted. The Opera House was shut down.
• City Hall’s building structure was further damaged by migrating water. Considered dangerous, the clock tower was removed in 1961.
• Early 1980’s Decisions: Debate arose as to whether the entire City Hall building was worth saving or if a new city hall should be built. It was decided to save the building and government offices – but no tax money would be used for the clock tower or Opera House. By 1983, citizens formed “Friends of the Opera House” to fund restoration. The Restoration Committee was formed and community pride was renewed by the placement of a new clock on the tower in 1988 enabled by $105,000 of non-tax funds. The clock tower is now the city’s logo.
• Continued Improvements: An enclosed fire stair was built in 1990 on the west side of the Opera House for $74,000 of donated money. Before this, because of fire codes, the maximum occupancy for the Opera House was 35 people.
• In 1992, central heating replaced iron radiators and air conditioning was added.
• Opera House volunteers brought the balcony up to code. Seventy-two 2x6” beams were added to the framework and steel plates put into the front curve. The balcony was no longer off limits.
• Two large, modern dressing rooms were built by volunteers in unused space between floors. The Restoration Committee had raised and spent over $250,000 at this point.
• A matching grant of $332,500 from the Jeffris Family Foundation required the city to restore the building’s main entrance and install an elevator to serve floors from basement to balcony. Previously, the building had no handicapped access. With this grant and the donations it stimulated, restoration gained momentum.
• Fire escapes were built on the east side for the stage, main floors and balcony. Walls were replastered and artistically painted in turn of the century colors with period accents. Gold leaf fleur-de-lis and scrolls frame the stage. The embossed metal ceiling is highlighted with gold, silver, copper and brass tones.
• The magnificent original gas/electric chandelier is upgraded with modern wiring, lamps and frosted tulip bowls. A two-thirds sized replica hangs above the balcony.
• The rich golden oak of main floor seats and stair panels, floors, and doors were restored. Aisles were widened and steps removed. Knee room was added between rows.
• Carpet design includes hints of the new paint colors. Light tracks are embedded in the carpet along the aisles and define the edges of the stairways and each balcony step. Areas are provided for patrons in wheelchairs in the main floor and balcony.
• New chairs for the box seats are upholstered in custom colors of plush to recall elegant early times in the Opera House. The stage was enlarged, the original curtain restored and the latest, best technology in modern light, sound and intercom systems installed.
• She is beautifully fitted for another century!
